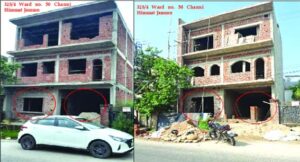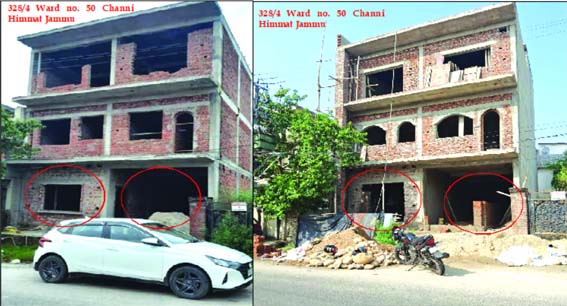The owner deviating from approved site plan raised commercial hall without maintaining setbacks and didn’t construct proper kitchen, living room, drawing room and porch. However it deserves mentioning here that the owner initially to hoodwink general public kept window for kitchen on ground floor and main entry from porch area and raised stairs quite back of porch to reach first and 2nd floors and didn’t construct duplex house and keeping entry to kitchen from porch area . The owner actually constructed commercial hall measuring nearly 1400 sqft area against allowed 1056 sqft each floor besides constructing extra room on 2nd floor excluding mumty
GY CORRESPONDENT
jammu, nov 12
One Surinder Kour wife of Charan Singh r/o Tali Morh, Miran Sahib Jammu purchased a residential plot 328/4 measuring 30×55 (1650 Sqft) on main 60 ft road of Channi Himmat colony in Ward-50 from original allottee Tilak Rj Gupta for residential purposes. The owner accordingly got approved residential site plan from JMC vide No. 148/JMC/BS/2023-24 dated 25-4-2023. As per approved site plan, the owner was allowed ground+ two floors measuring 98.16( 1056 Sqft) each floor. The owner was duty bound to observe mandatory setbacks including front- 3.96 mtr (13 ft) and rear -2 mtr(6.5 ft). The height of building was fixed as 10 mtr from the front road level. The owner accordingly paid residential building fee Rs 15707. As per drawing of approved site plan , the owner towards front side was to construct kitchen left side ,porch right side, followed by living room drawing room then back of them two bed rooms with common toilet along with stairs inside as witnessed in duplex residential house. On first and 2nd floor, the owner was allowed verandah on porch area and rest of construction altogether same as in case of ground floor.
The owner deviating from approved site plan raised violated construction without maintaining setbacks and didn’t construction proper kitchen, living room, drawing room and infact raised commercial hall. However it deserves mentioning here that the owner initially to hoodwink general public kept window for kitchen on ground floor and main entry from porch area and raised stairs quite back of porch to reach first and 2nd floors and didn’t construct duplex house by not constructing stairs alongside living room to reach first and 2nd floors and kept stairs from backside towards back of porch area . The owner actually constructed commercial hall measuring nearly 1400 sqft covering construction area of kitchen by removing exiting window and kept provision for fitting of iron shutter measuring 10×10 ft and divided porch area into a shop measuring 10×10 and separate entry to reach at first and 2nd floor as there was no indication of residential construction in absence of living room, drawing room, bed room except toilet on ground floor. The owner didn’t observe mandatory setbacks as owner left 6 ft from front side when he was supposed to leave 13 ft besides extending 3 ft galleries on three floors. Meanwhile owner successfully managed to raise two more floors at par with ground floor in area. When enforcement staff failed to stop ongoing unauthorized construction, a RTI was filed dated 28-6-2023 seeking action by enforcement staff against owner, then Secretary JMC replied that as per JMC record, no violation report has been submitted against owner in their replies dated 12-8-2023 and 21-10-2023 by concerned Enforcement Inspector deployed in Ward-50. This means that enforcement staff was in favour of owner from day one of construction and that is why they didn’t report violations at the residential site.The owner also raised extra construction of room on 2nd floor other than mumty. The owner has already completed plaster work on three floors from back and either side of building except front side.
Worthwhile to mention here that owner instead of plaster work from front side , infact started converting residential ground floor into full-fledged commercial hall by removing window of kitchen on 9-11-2024 and closed the entry to kitchen from porch by removing door and infact constructed shop measuring 10×10 ft . The owner is also using porch area measuring 10×10 ft to construct shop with separate wall and keeping altogether separate entry to reach at first and 2nd floor by cutting area of porch area by nearly 5 ft. The pictures of ongoing construction clicked on 12-11-2024 at 12 noon also indicated that ground floor construction is absolutely contrary to approved site plan and in no way it is residential construction.
It is highly unfortunate that open land use change is going on but as on date JMC enforcement staff deployed in Ward -50 including Enforcement Inspector Varun Kesar and Enforcement Officer Anil Kashyap have not moved even an inch despite bringing the same into kind notice of Enforcement staff much to the agony of aggrieved locals who have already strongly resented land use change openly and brazenly. Housing Board should also take serious cognizance of this violated construction as ongoing construction on ground floor is sheer breach of Lease deed agreement. Commissioner JMC should pay instant heed to ongoing unauthorized constructions and ask enforcement staff to perform their duty honestly and sincerely failing which it would be extremely difficult to implement JMP-2032 in letter and spirit.
Trending
- Owner of residential plot 328/4,Ward-50 ,Channi Himmat Colony after highlighting of violated construction making land use change in public domain through print media installs back window towards front side of kitchen removed earlier but commercial hall on three floors are still intact covering porch area and not constructing open Verandah on Porch keeping windows and small door besides keeping side entry to reach at first and 2nd floor without maintaining setbacks and completely changing both internal and external dimensions against approved residential site plan
- Class IVth employee working in Neurology Dept without any Administrative order by concerned Medical Superintendent, Super Specialty Hospital Jammu
- JMC unmoved towards open construction of commercial hall on ground floor in place of proposed kitchen by removing existing window and keeping provision for shutter and shop on porch area on residential plot 328/4 on main 60 ft road of Channi Himmat Colony in Ward-50 without maintaining setbacks making open land use change keeping separate entry from porch absolutely contrary to approved residential site plan
- JMC’s unfair functioning makes written undertaking by owner pledging to demolish violations more powerful than BOCA demolition notice under Section 7(3) as witnessed in case of residential house 203/2 on main road side Channi Himmat Ward-50 stopping proceedings under demolition notice when owner didn’t remove violations of converting residential porch into commercial shop which results in restart of whole of residential ground floor as commercial just before Diwali 2024 running garments business under name & Style, “RK Fabrics”
- JMC allows functioning of Axis Bank branch from violated two floor building when trial under BOCA notices 7 (1) & 7 (3) still going on at private land falling under Khasra No. 140/2 Min, Sector-3, Ward-51 Channi Himmat Housing Board colony without JMC NOC and without parking facility within premises
- JMC unaware of fresh construction/alteration on private land in Sector-3, Ward-51 Channi Himmat falling under Khasra No. 4 Min owned by Raman Sharma despite status Quo in place and sealing order intact and when trial of case still going on in High Court of Jammu and next date of hearing is on 22-11-2024
- JMC fails to stop ongoing construction of three unauthorized shops at bifurcated residential plot 29-C Shastri Nagar Housing Board Colony Ward-23 without approval of site plan from JMC despite letter by Dy General Manager Housing Board Unit-II, Jammu dated 18-10-2024 to Joint Commissioner ,JMC to stop ongoing unauthorized construction of three shops after lapse of residential approved site plan dated 26-11-2018 making land use change from residential to commercial
- JMC openly facilitating land use change from residential houses into commercial on private properties in Sector-3, Ward-51 falling under Khasra No. 427 Min owned by Rajinder Sharma, Lt Sunil Sharma and Kala Mahajan without parking facility , JMC permission against JMP-2032, Unified Building Bye-laws 2021 making mockery of JMC Act 2000



